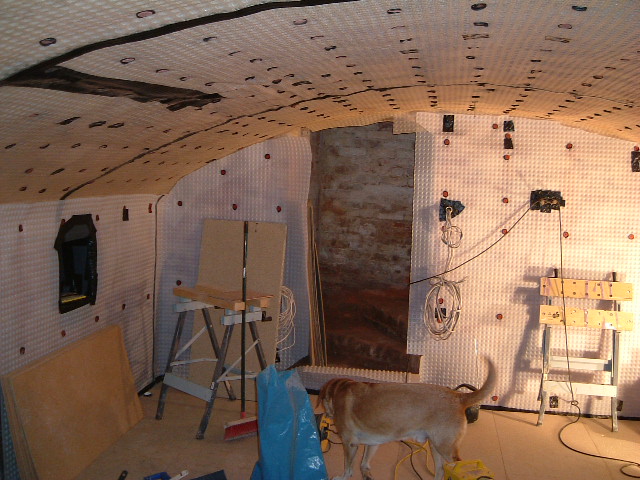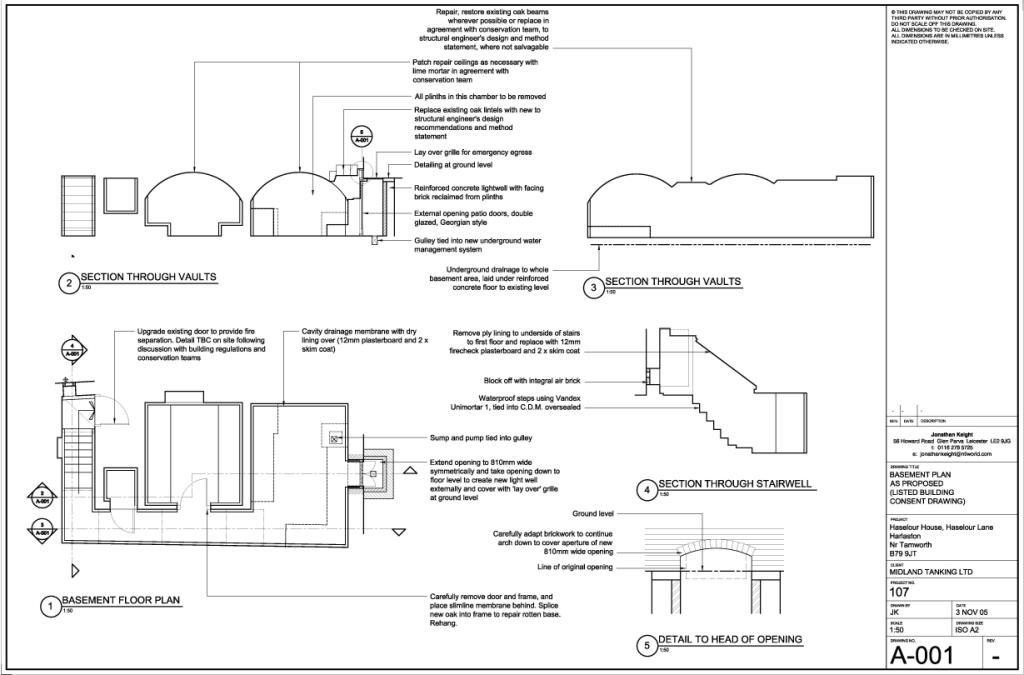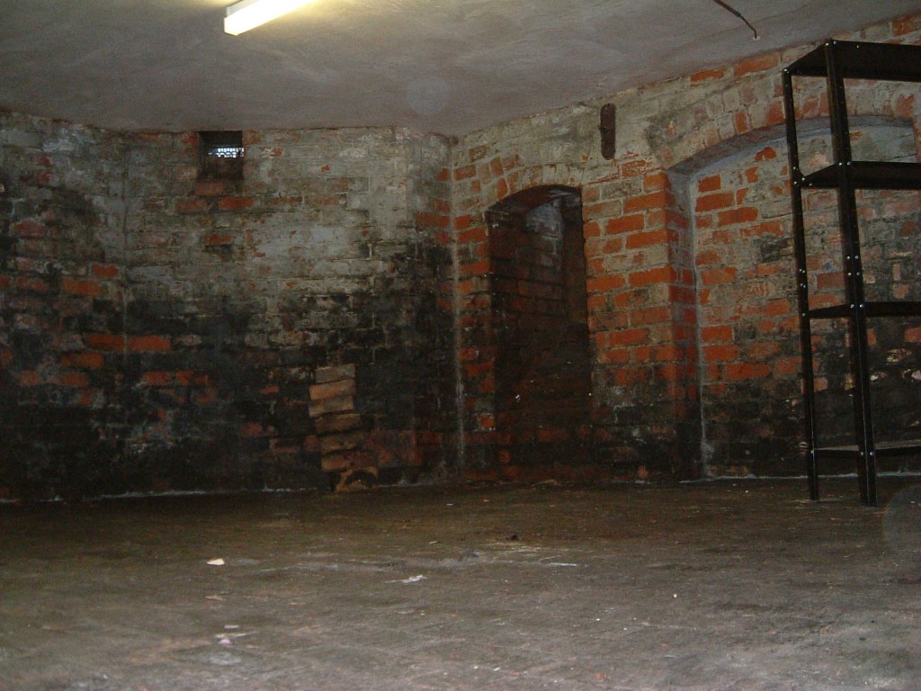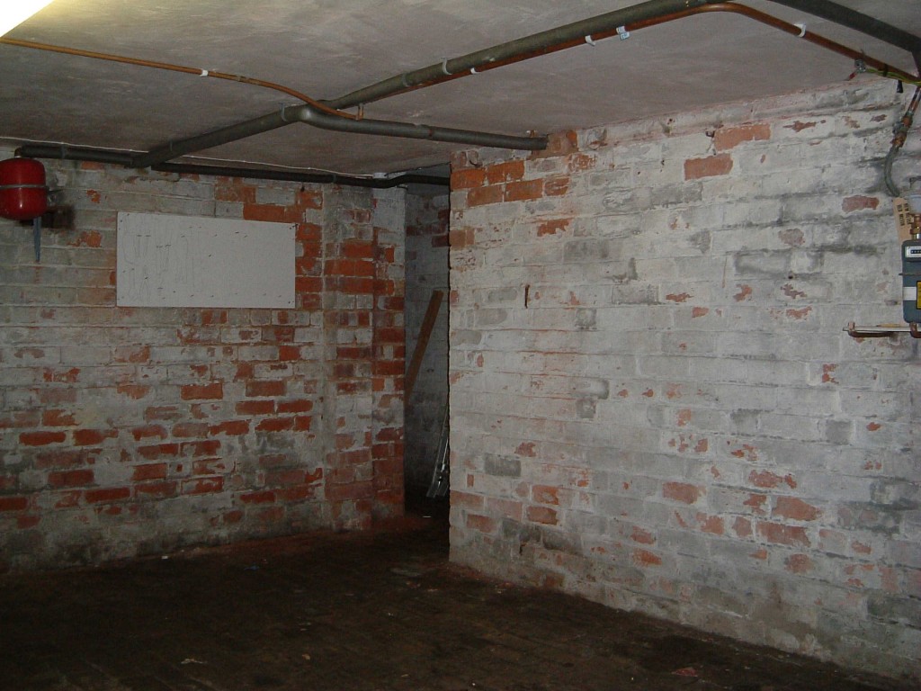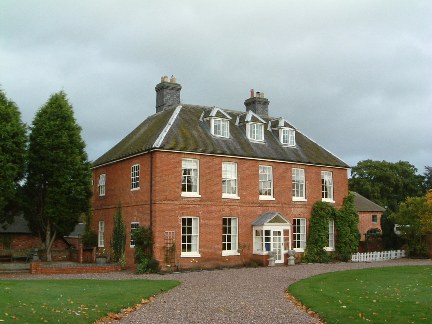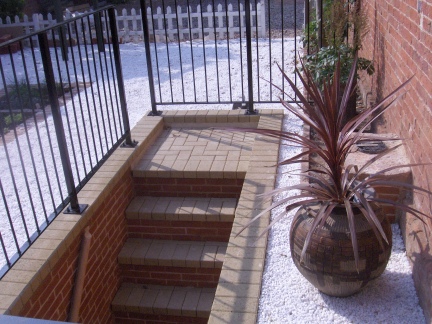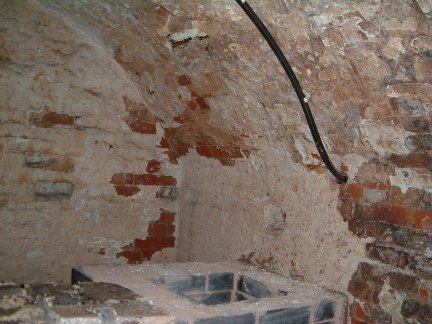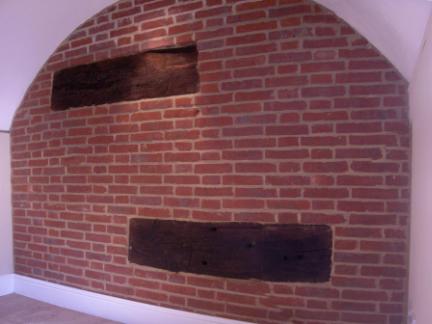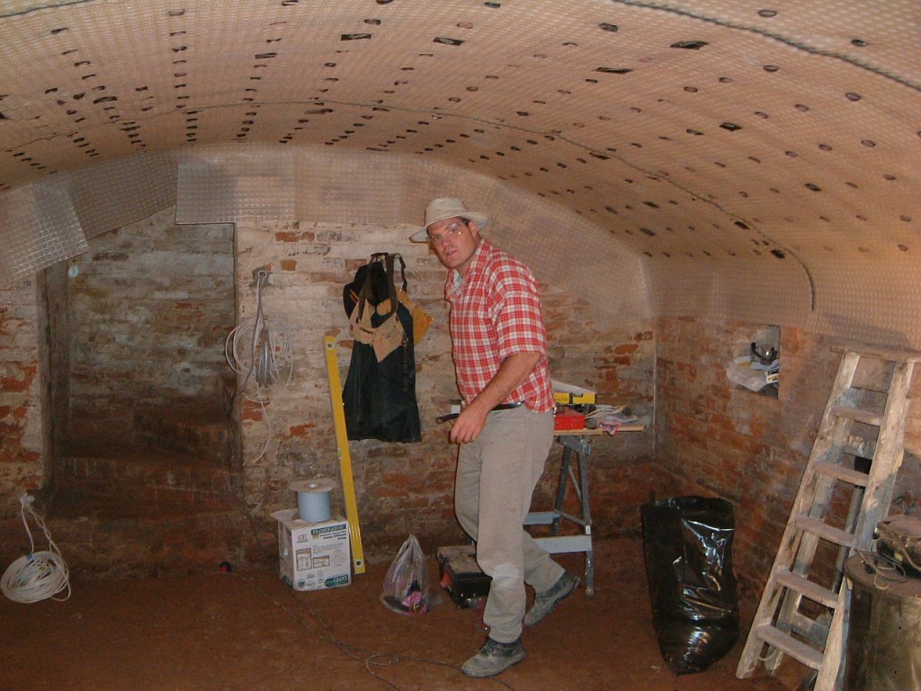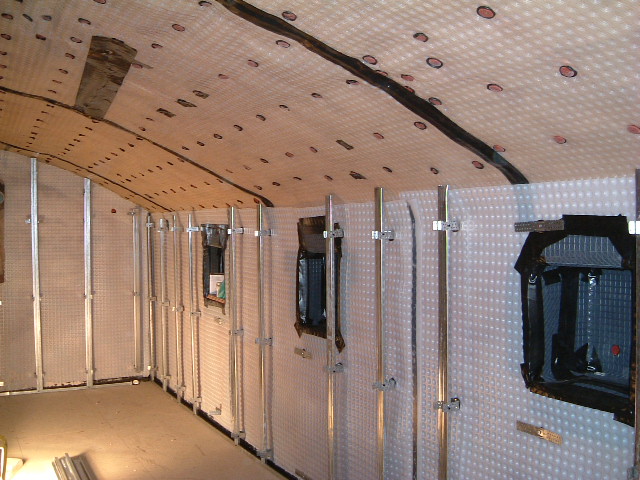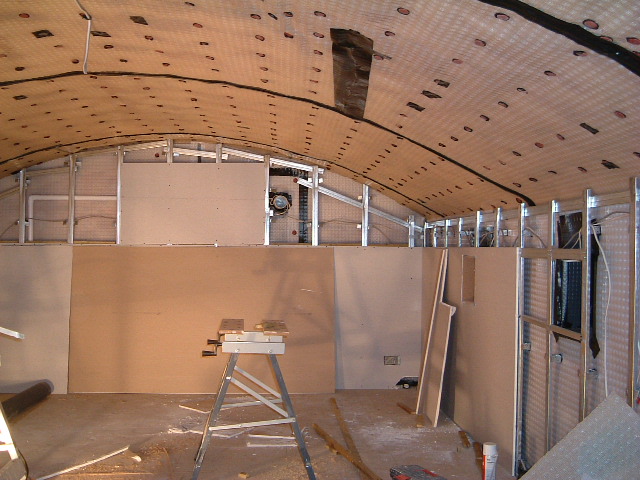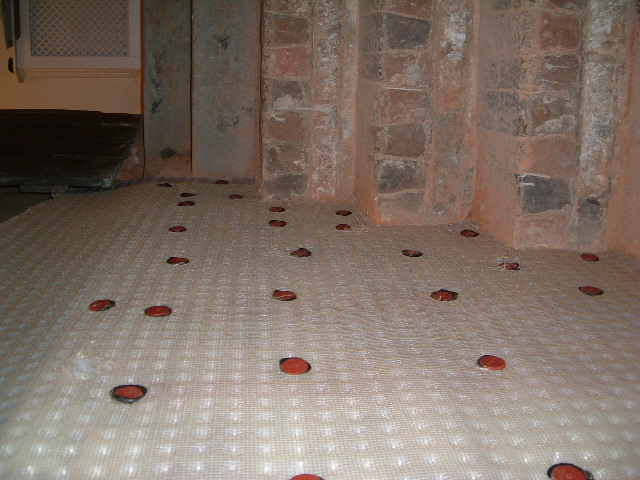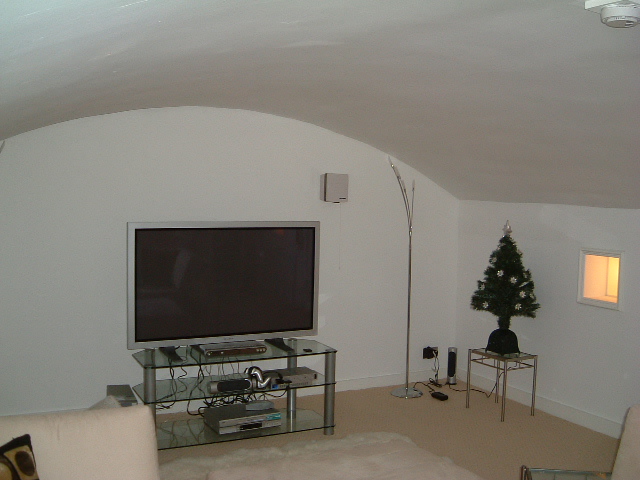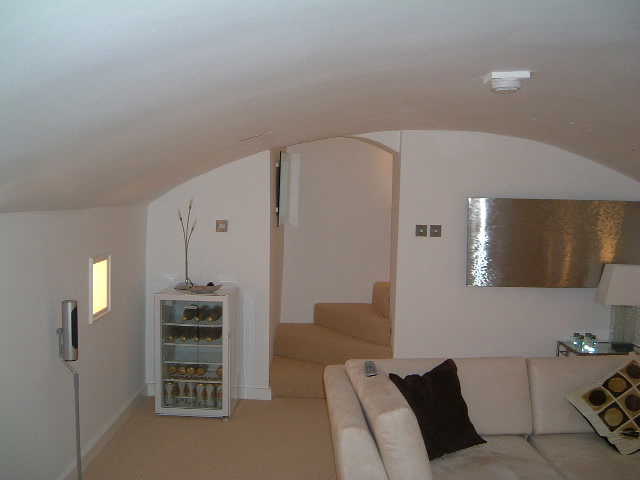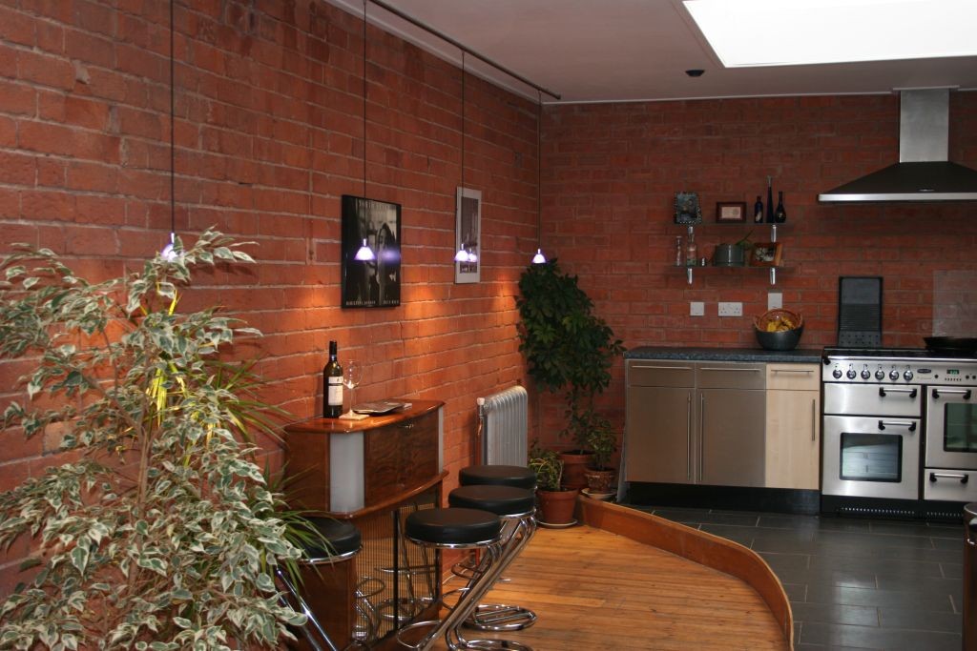The project to convert the space under Haselour House to a useable area required detailed negotiation with the local planning authority to preserve what was left of the historic fabric of the sub-structure, along with minimisation of the effects of complicated structural alterations. Negotiations allowed the creation of a new external access staircase and removal of an internal wall and plinths along the sides of the space. The basement was de-watered and the floor lowered under careful supervision of our structural engineers. All the orginal oak ceiling lintles were severely rotted and required replacement, again under cafeful structural supervision. A full cavity drainage membrane system was installed to permanently keep the space dry, and a comprehnsive high quality refurbishment has now created a spectacular new living area for the owners.
